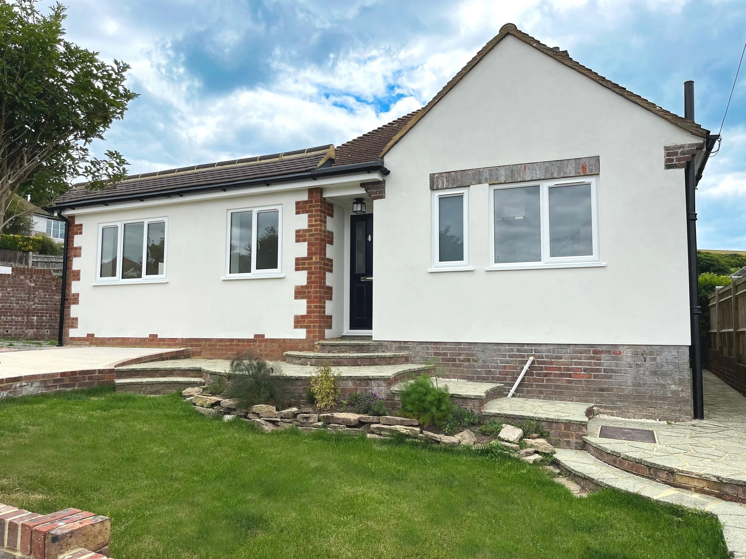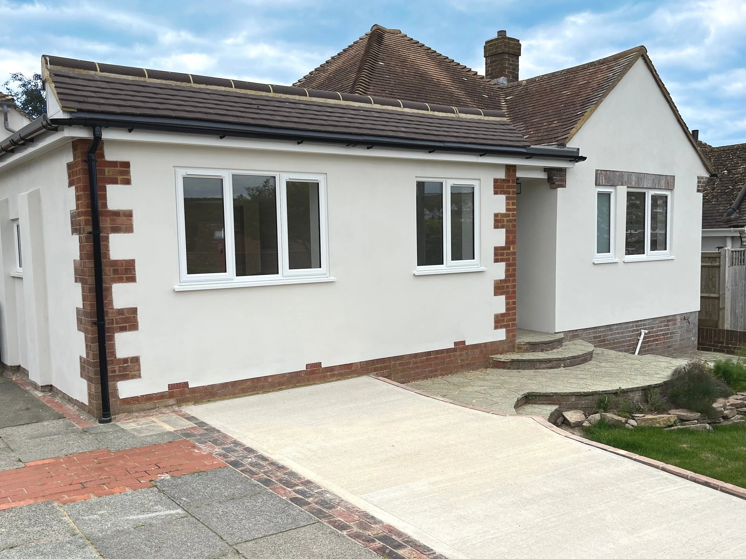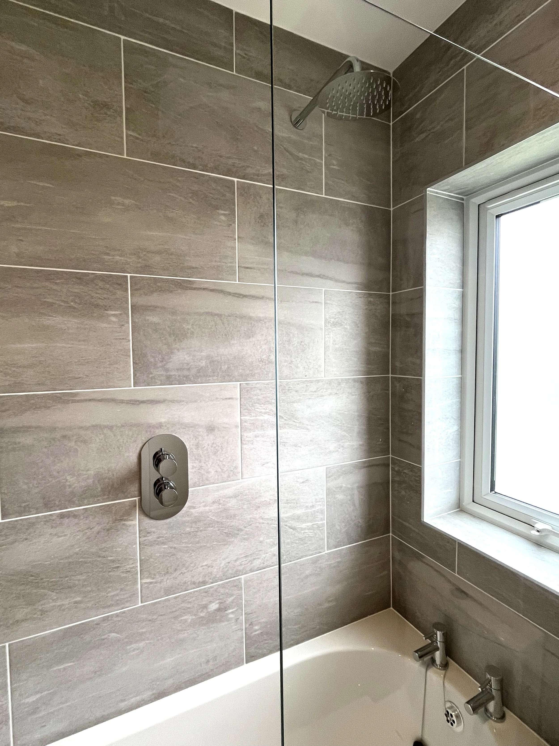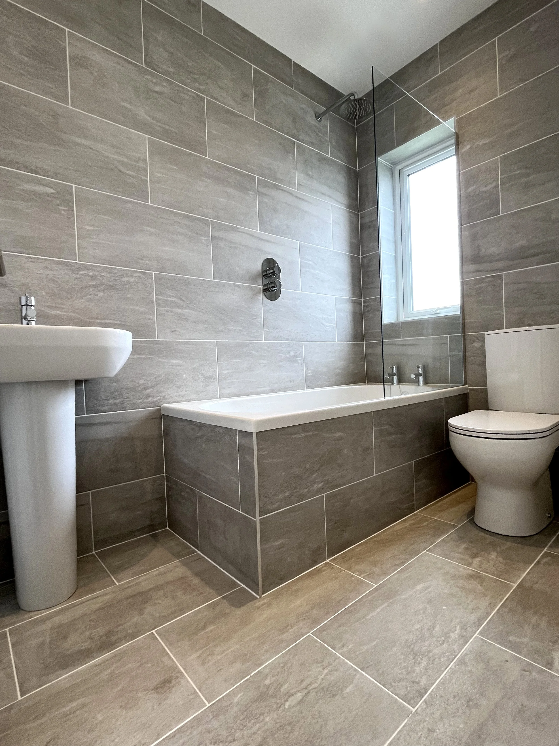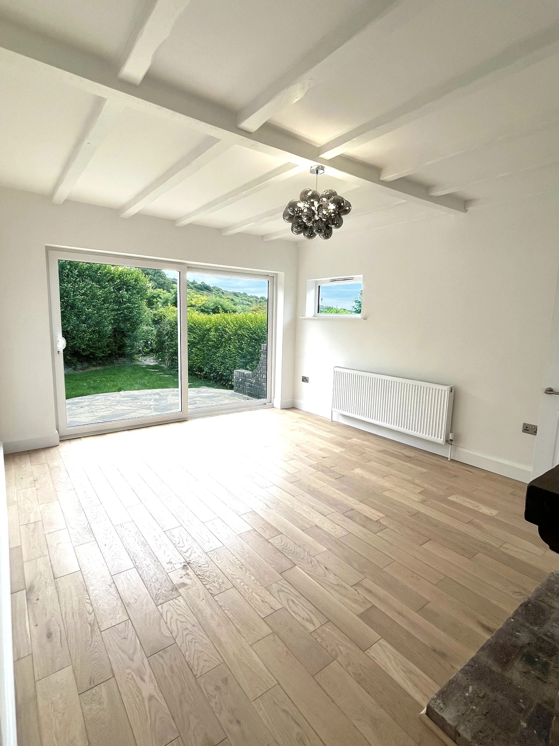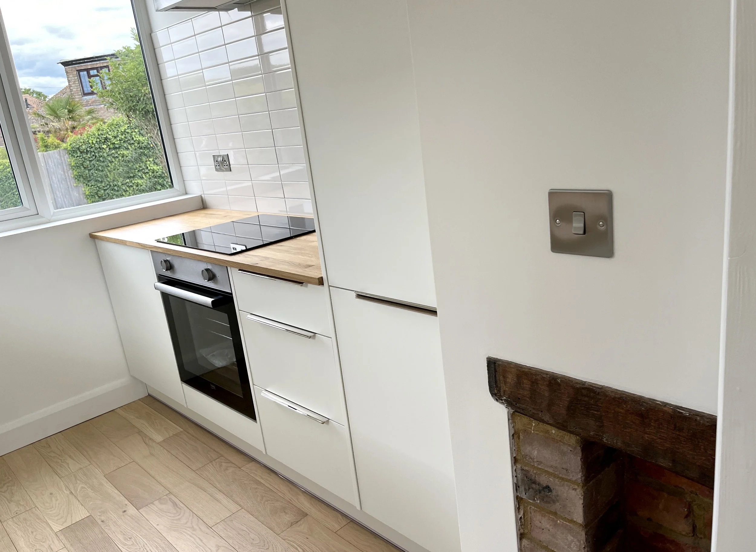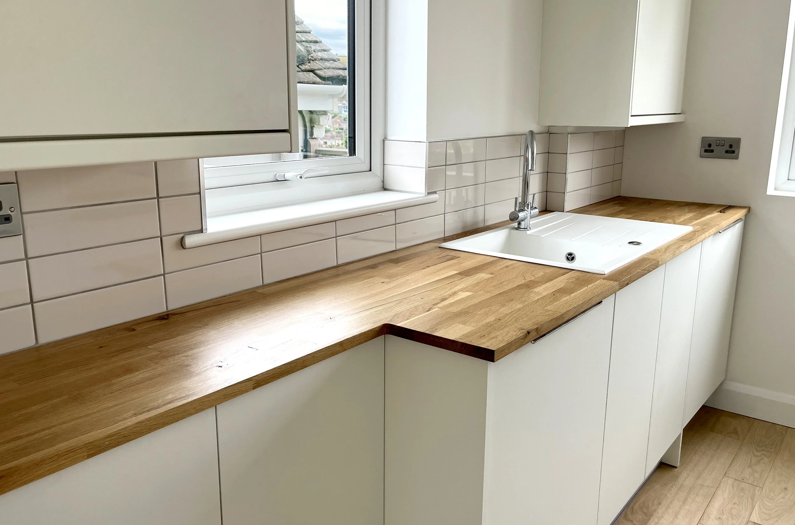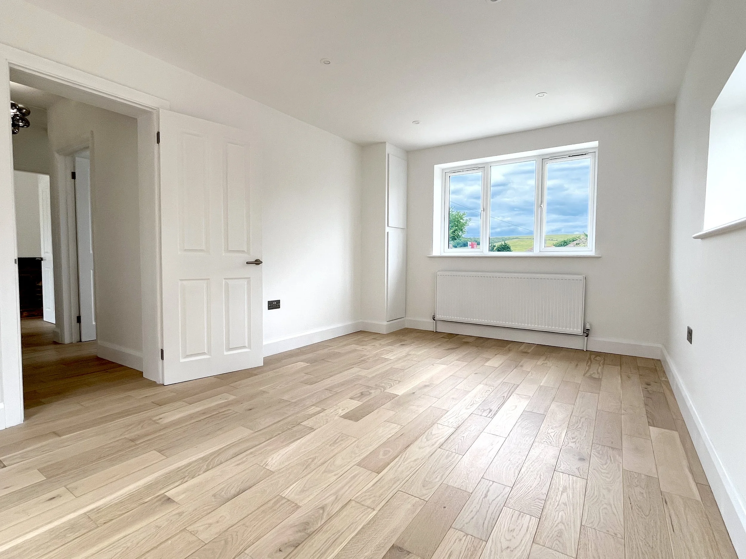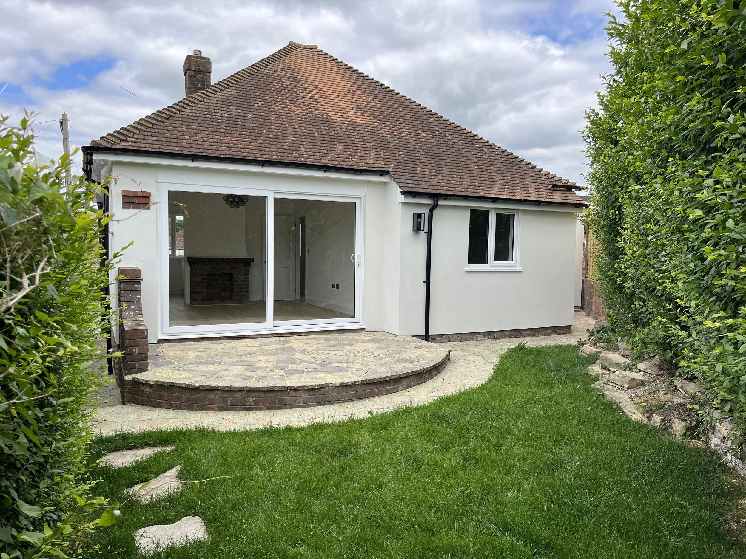SOLD SUBJECT TO CONTRACT
Fully Refurbished 3 Bedroom Detached Bungalow
Features
Fantastic living space
West facing kitchen
Complete refurbishment to a high standard
Private rear garden
Off road parking
EPC - D
Full Description
A fantastic opportunity to purchase this newly renovated 3 bedroom detached bungalow situated in the desirable location of west Saltdean. The property has undergone a complete refurbishment to a high standard. Locally you will find local shops, schools, bus services to Brighton city centre. Close by are also some beautiful walks across the Telscombe Tye.
Open the front door you automatically get a bright feel as the property has been decorated with neutral colours and with some rooms having several windows this allows plenty of natural light to flood through.
Through to the living room, this is a wonderful size and offers a fantastic living space. There is a large sliding door onto the rear garden and a feature fireplace. From the lounge is access in to the west facing kitchen. This has been finished to a high standard with part tiled walls, wood worktops and white cupboards and drawers. The kitchen also has integrated appliances to include a built in fridge freezer, oven, hob and washing machine. One of the cupboards houses the boiler.
The bungalow has three bedrooms. Bedroom one is triple aspect and a fantastic size with sliding doors out into a private patio area. Bedroom two also over looks the rear garden and has plenty of space for all necessary bedroom furniture. Bedroom three is also west facing meaning it will be bathed in natural toward the end of the day.
To compete the internal accommodation there is a family bathroom to comprise of a tiled bath with shower over, wash basin and wc.
Outside there is a private rear garden perfect for those summer barbecues with family and friends. To the front, is a good sized driveway with space for 3 vehicles and a some lawn areas. The property has an attractive front with its trees, lawn areas and an original flint wall.
To truly appreciate this property an internal viewing is a must.
The accommodation with approximate room measurements comprises:
ENTRANCE HALL
DUAL ASPECT LOUNGE/DINING ROOM 15'5" max x 12'2" (4.69m x 3.70m)
WEST FACING KITCHEN 9'4" max x 6'10" max (2.84m x 2.08m)
TRIPLE ASPECT WEST FACING BEDROOM 1 15' x 10'1" (4.57m x 3.07m)
BEDROOM 2 12'1" x 9'10" (3.68m x 2.99m)
WEST FACING BEDROOM 3 9'3" x 6'6" (2.81m x 1.98m)
BATH/SHOWER ROOM/WC 7'10" x 4'10" (2.38m x 1.47m)
FRONT GARDEN
REAR GARDEN

